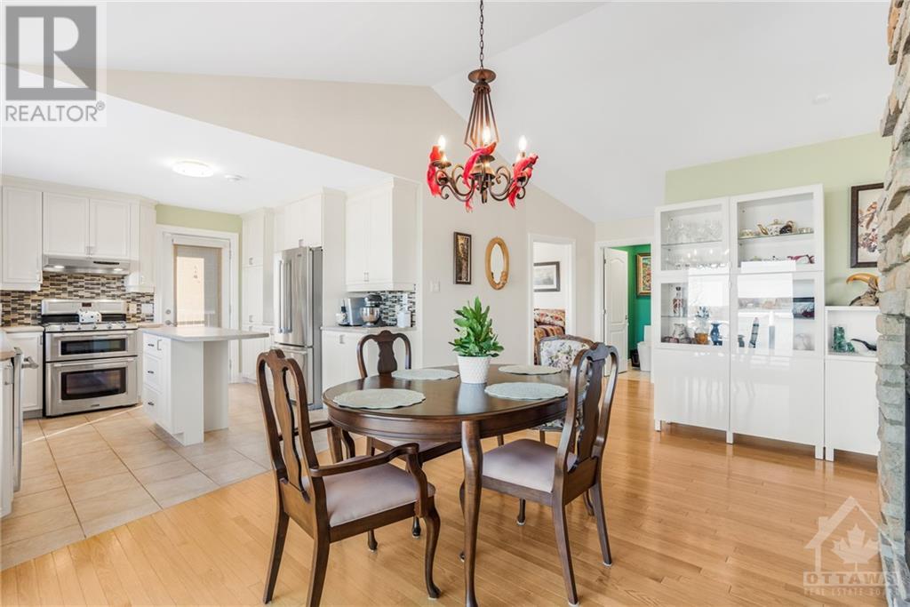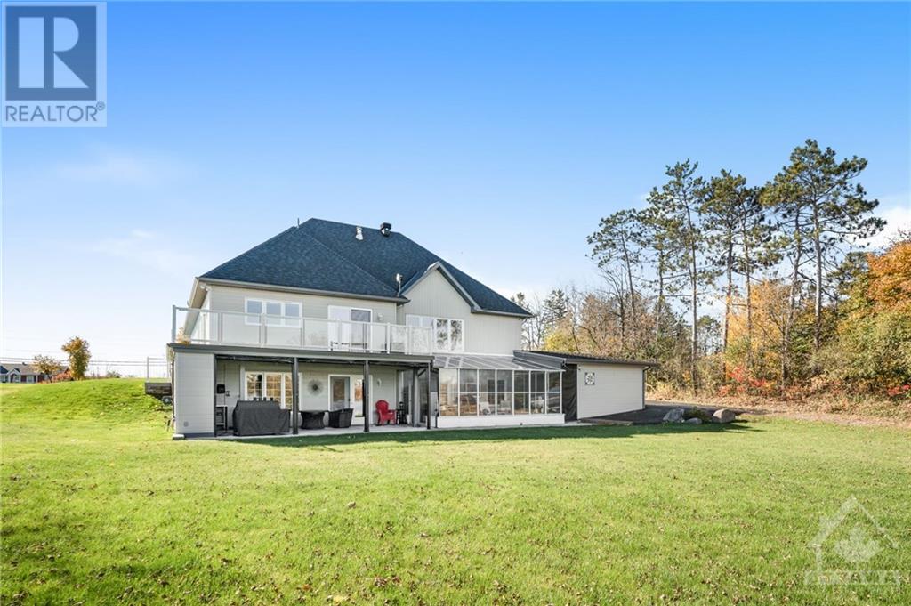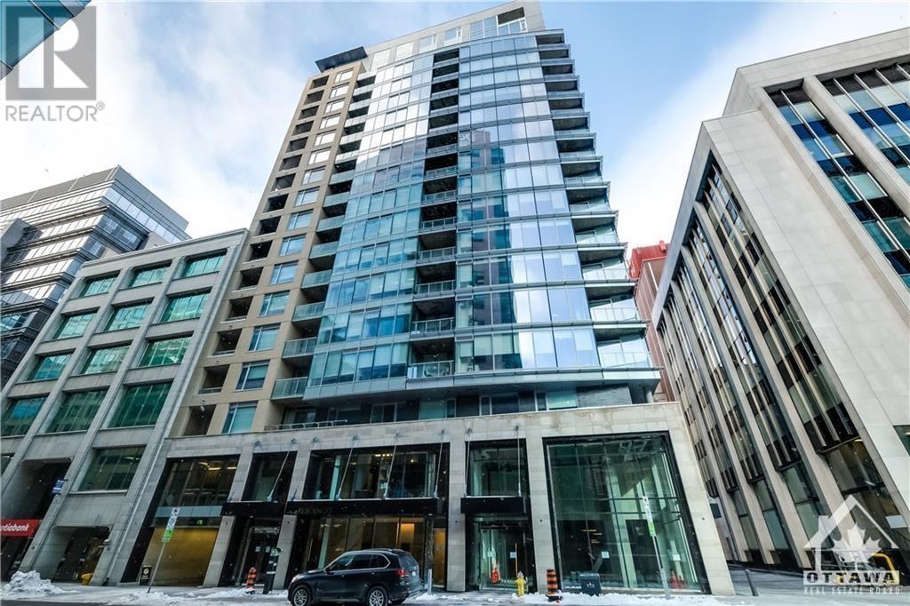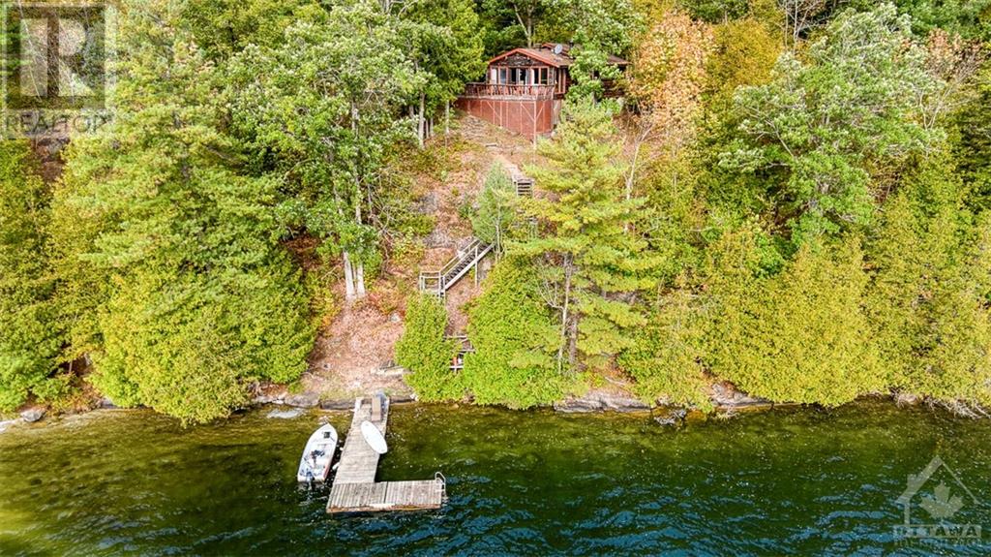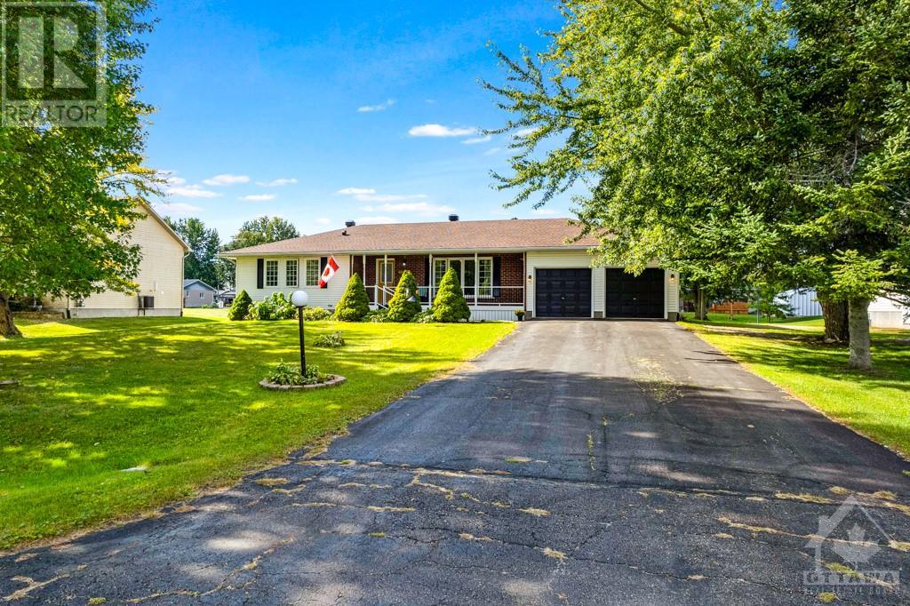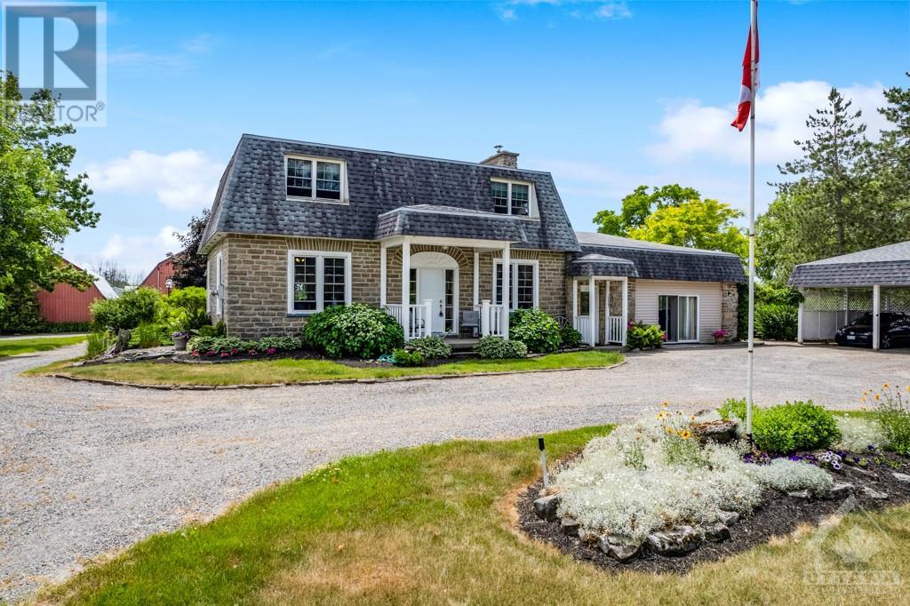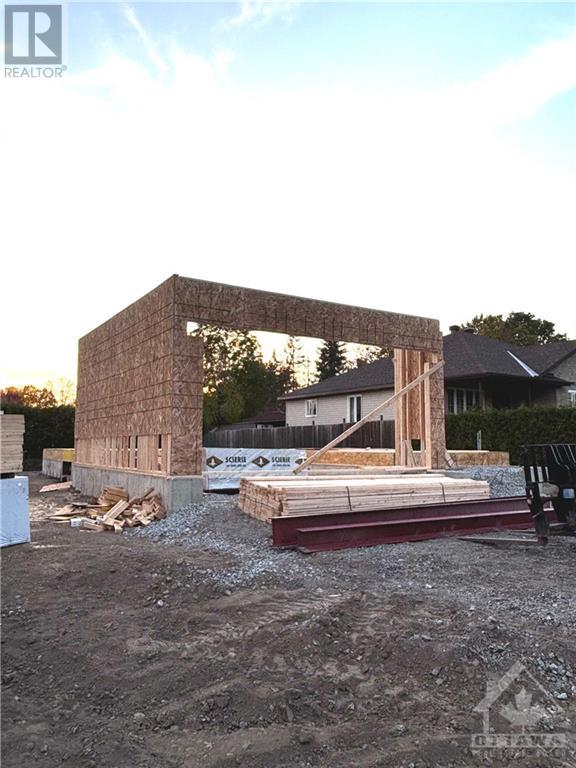
3695 FRONT ROAD
East Hawkesbury (614 - Champlain Twp), Ontario K6A2W5
$1,175,000
| Bathroom Total | 3 |
| Bedrooms Total | 3 |
| Cooling Type | Central air conditioning |
| Heating Type | Forced air |
| Heating Fuel | Propane |
| Stories Total | 1 |
| Laundry room | Lower level | Measurements not available |
| Family room | Lower level | 4.77 m x 7.03 m |
| Recreational, Games room | Lower level | 6.68 m x 3.35 m |
| Bathroom | Lower level | Measurements not available |
| Bedroom | Lower level | 4.41 m x 3.27 m |
| Bedroom | Lower level | 3.65 m x 3.04 m |
| Kitchen | Main level | 3.65 m x 3.96 m |
| Dining room | Main level | 5.1 m x 3.55 m |
| Living room | Main level | 4.24 m x 3.83 m |
| Primary Bedroom | Main level | 3.96 m x 3.35 m |
| Bedroom | Main level | 5 m x 3.04 m |
| Bathroom | Main level | Measurements not available |
| Bathroom | Main level | Measurements not available |
YOU MIGHT ALSO LIKE THESE LISTINGS

CONTACT
Brandi Leclerc
Sales Representative
(613) 355-7078 (direct)
(613) 825-7653 (office)
brandil@royallepage.ca
homeswithbrandi.com
3101 Strandherd Drive, Ottawa
BARRHAVEN / NEPEAN

The trade marks displayed on this site, including CREA®, MLS®, Multiple Listing Service®, and the associated logos and design marks are owned by the Canadian Real Estate Association. REALTOR® is a trade mark of REALTOR® Canada Inc., a corporation owned by Canadian Real Estate Association and the National Association of REALTORS®. Other trade marks may be owned by real estate boards and other third parties. Nothing contained on this site gives any user the right or license to use any trade mark displayed on this site without the express permission of the owner.
powered by curious projects








